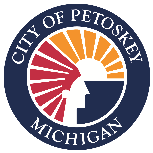Capital Cost
TOTAL PROJECT COST$85,000
Overview
DepartmentPLANNING & ZONING
Project NumberPZ-2701
CategoryPlanning and Zoning
Project Description
Mitchell Street is a major gateway to the City, and its appearance and functionality are in need of a well-thought-out corridor plan that includes major land use and zoning changes. Since this is a component of the federal highway system the plan would include planning, urban design and the engagement of a pre-qualified MDOT traffic operations engineer.
Project Justification
The 2021 Livable Petoskey Master Plan prioritizes the Built Environment - Neighborhoods for All include:
- Review the Zoning Ordinance requirements for lot size, minimum house square footage, building height, density, setbacks, parking requirements, and accessory dwelling unit allowance to remove barriers for the creation of additional workforce housing options.
- Update housing type definitions in the Zoning Ordinance to include non-traditional housing types.
- Create a housing opportunities map that indicates locations of possible in-fill housing.
Spend
| Expenditures | 2028 | Total | ||
|---|---|---|---|---|
| Project Cost | 85,000 | 85,000 | ||
| Total | 85,000 | 85,000 |
| Funding Sources | 2028 | Total | ||
|---|---|---|---|---|
| General | 50,000 | 50,000 | ||
| Grants | 35,000 | 35,000 | ||
| Total | 85,000 | 85,000 |

